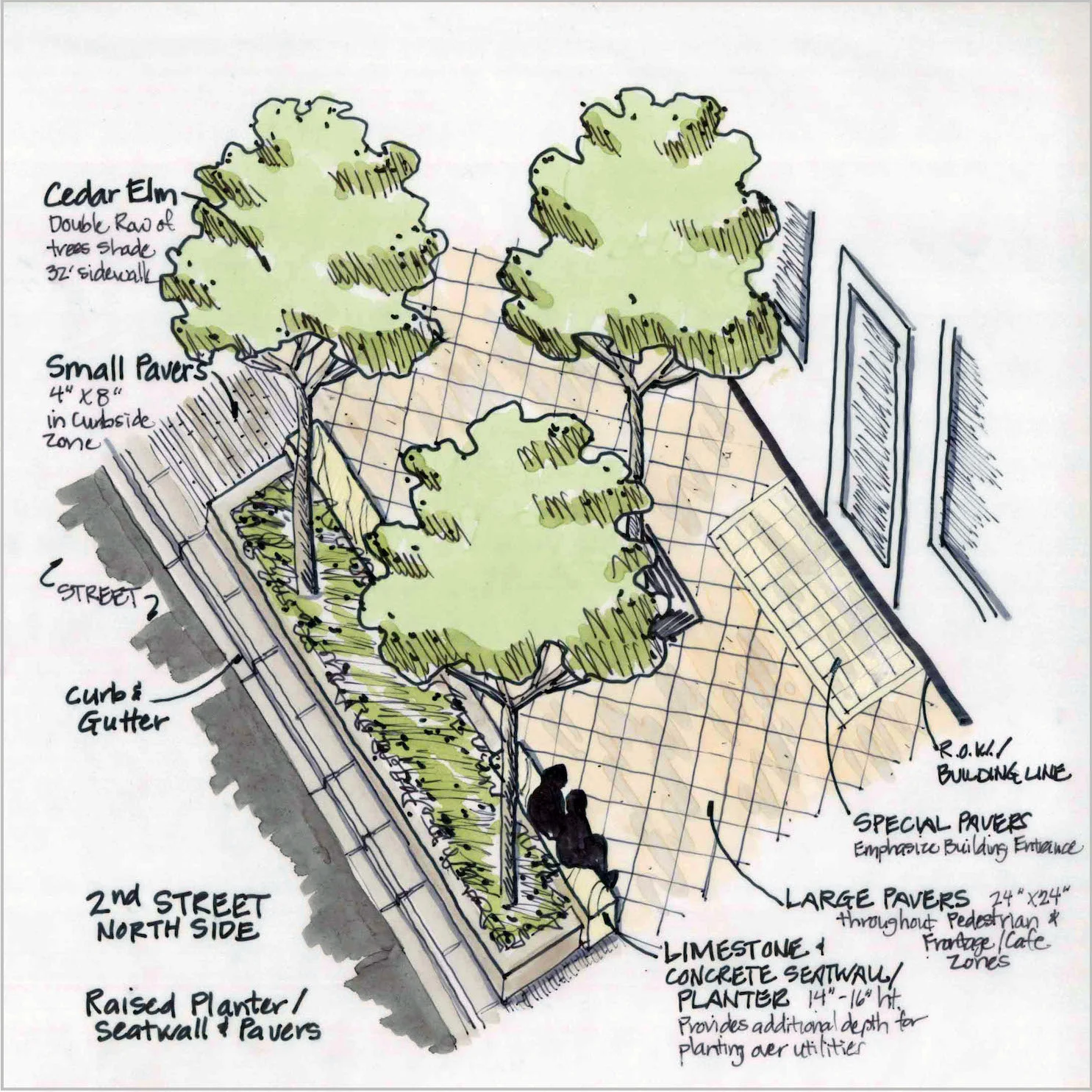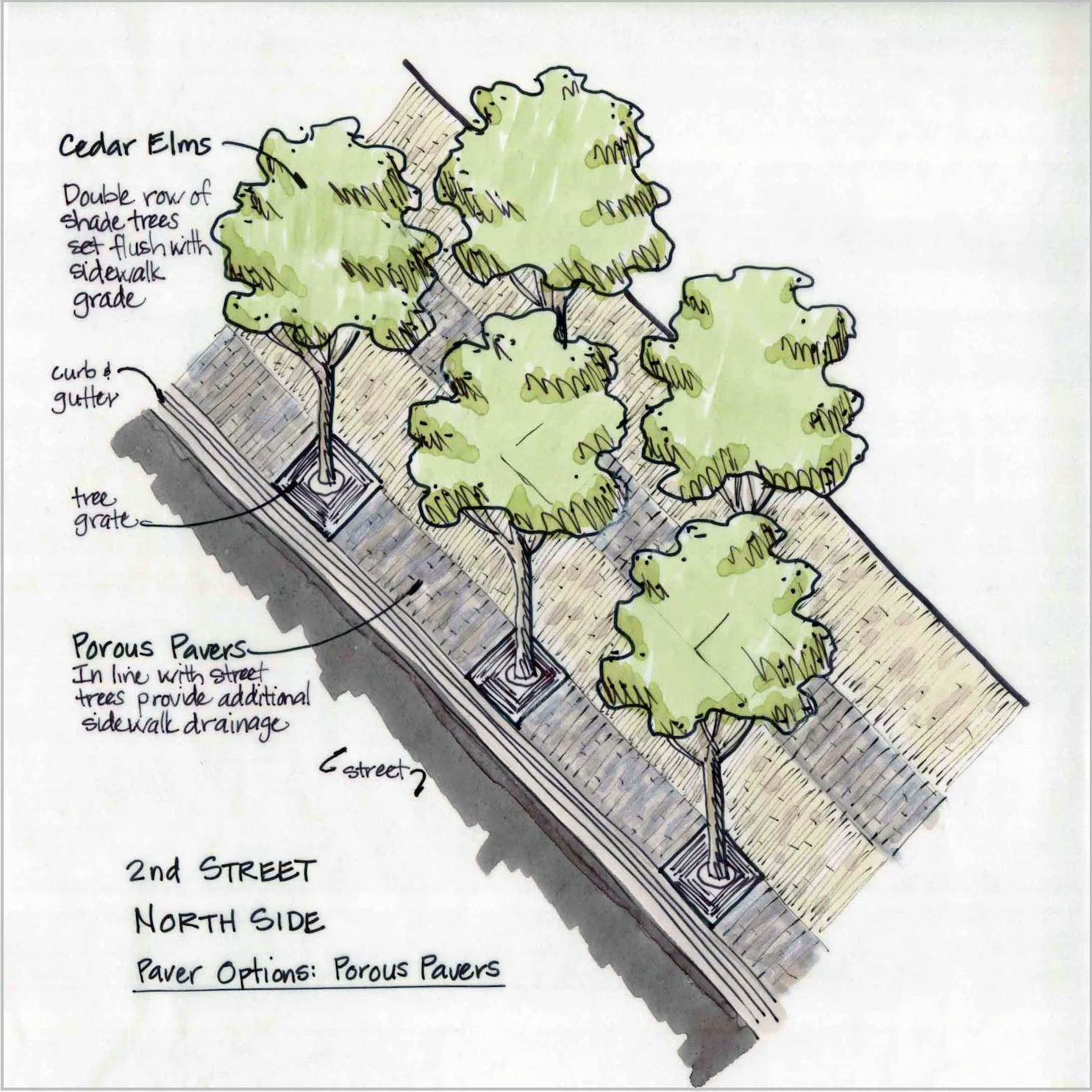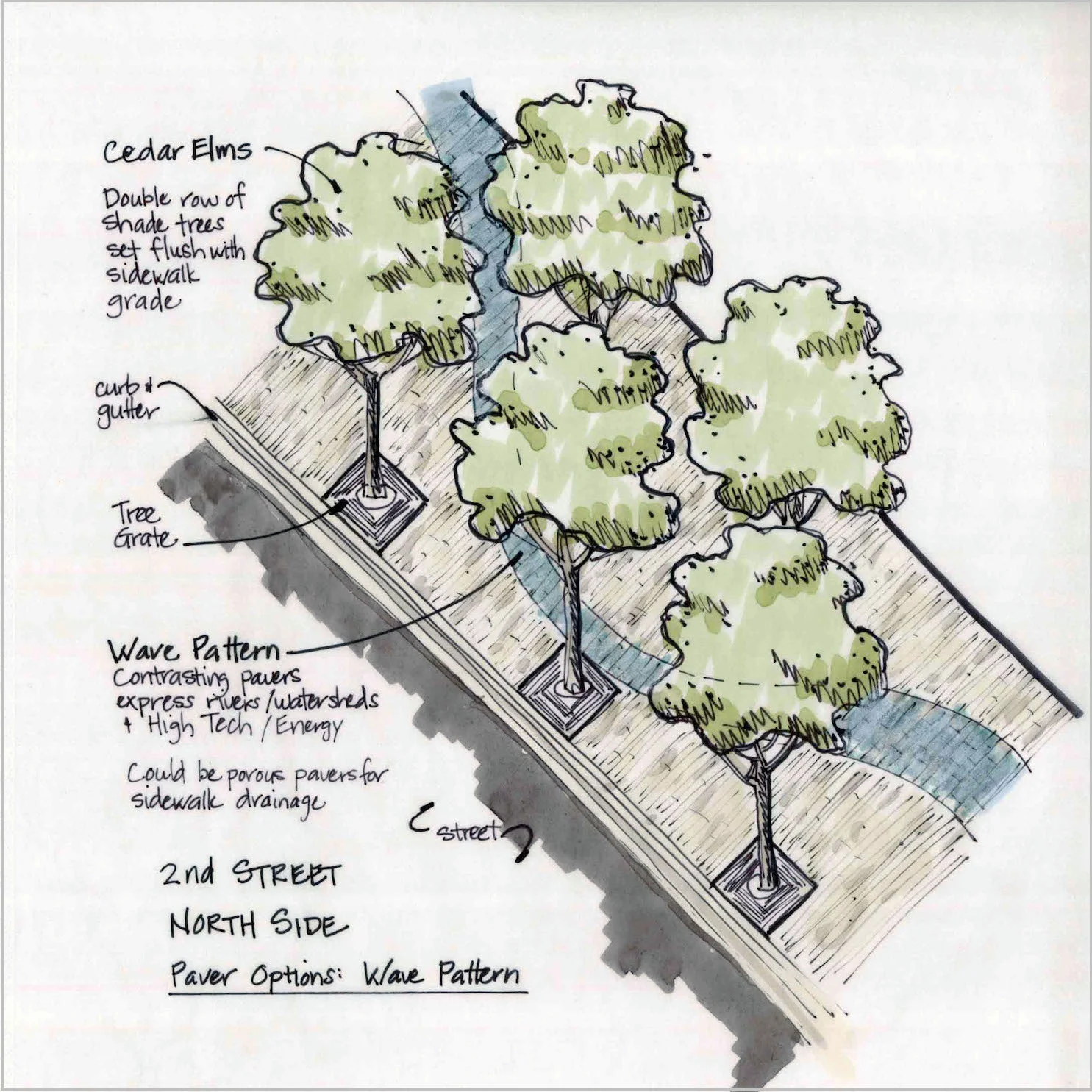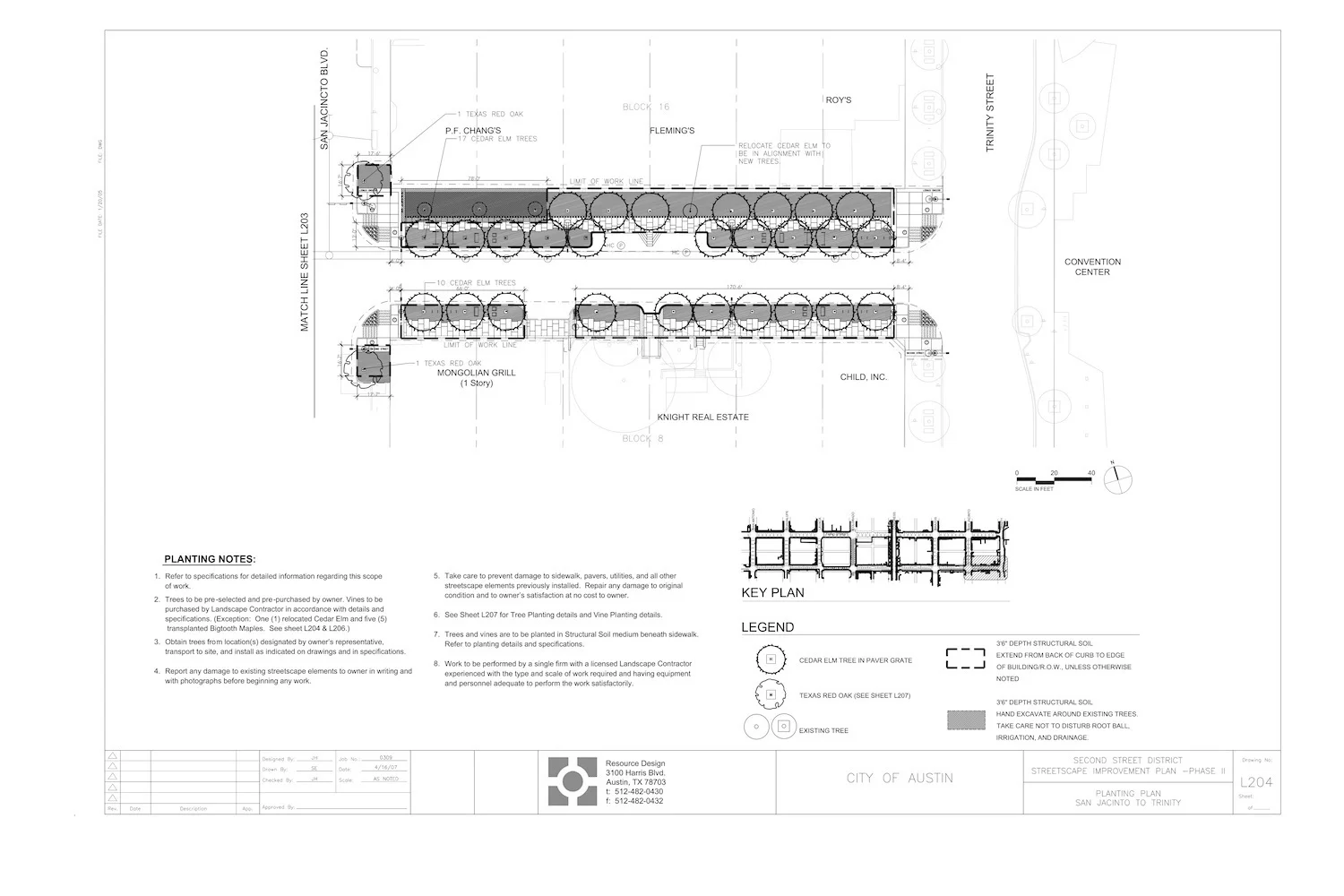2nd Street District Streetscape
An earlier Downtown Austin Master Plan proposed the transformation of 2nd Street from a collector road to a pedestrian-dominant street linking important civic destinations: the Austin Convention Center, Austin City Limits music venue, City Hall, and proposed mixed-use developments. A cohesive urban design would support emergent retail, residential, hotel, and cultural developments.
Resource Design (now TOPIO) served as local consultant to CWDG of Boston for design and construction documents to guide implementation of the master plan’s vision along the 14 block faces in the downtown corridor. TOPIO’s scope included contributions to preliminary design, construction documents, coordinating proposed streetscape designs with complex utility and drainage considerations, advising the public art committee, and facilitating public agency approvals.
Rich details and public art elements integrated into the streetscape express unique local character and help establish the 2nd Street District as a cultural destination. Sculptures at interim points along the corridor use water as a theme in this hot, dry climate, while paving installations by local artists at each intersection reflect the Texas rivers that the north-south cross streets are named for. In support of the public art theme and to distinguish the 2nd Street corridor, the landscape architects modified the city’s standard curb cut detail to include large river rocks in the non-walkable surface area.
A series of private developments implemented most of the streetscape improvements over the next several years, with remaining parcels completed by the city. The photos shown illustrate the successful oasis that 2nd Street has become, due to the coordinated efforts of many contributors in both public and private sectors.
















